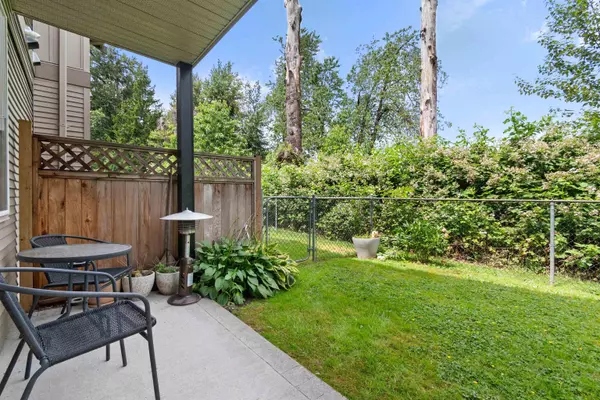$610,000
$619,000
1.5%For more information regarding the value of a property, please contact us for a free consultation.
46321 CESSNA DR #13 Chilliwack, BC V2P 1A7
3 Beds
3 Baths
1,830 SqFt
Key Details
Sold Price $610,000
Property Type Townhouse
Sub Type Townhouse
Listing Status Sold
Purchase Type For Sale
Square Footage 1,830 sqft
Price per Sqft $333
Subdivision Chilliwack Proper South
MLS Listing ID R2899384
Sold Date 08/06/24
Style 3 Storey
Bedrooms 3
Full Baths 2
Half Baths 1
Maintenance Fees $339
Abv Grd Liv Area 698
Total Fin. Sqft 1830
Year Built 2005
Annual Tax Amount $2,431
Tax Year 2023
Property Description
Fantastic 3 storey townhouse in Cessna Landing. One of the best locations in the complex backing onto green space. No townhouse neighbours behind you. The main floor features an oversized living room which walks out to your deck. The deck includes a natural gas hook up for your BBQ. The kitchen is a great size with updated appliances, island and double closet door pantry. The dining and family room can be used as one big space, perfect for large family get-togethers. Upstairs the primary bedroom has a walk-in closet and 3 piece ensuite. 2 more good size bedrooms, a 4 piece bath and laundry room complete this floor. The basement has a large rec room with 9 foot ceilings, it''s own closet and bathroom. Could make for an excellent 4th bedroom. Fully fenced backyard. Pets allowed.
Location
Province BC
Community Chilliwack Proper South
Area Chilliwack
Zoning R4
Rooms
Other Rooms Bedroom
Basement Fully Finished
Kitchen 1
Separate Den/Office N
Interior
Interior Features ClthWsh/Dryr/Frdg/Stve/DW
Heating Baseboard
Fireplaces Number 1
Fireplaces Type Gas - Natural
Heat Source Baseboard
Exterior
Exterior Feature Balcny(s) Patio(s) Dck(s)
Garage Garage; Single
Garage Spaces 1.0
Amenities Available In Suite Laundry
View Y/N No
Roof Type Asphalt
Total Parking Spaces 2
Building
Faces South
Story 3
Sewer City/Municipal
Water City/Municipal
Unit Floor 13
Structure Type Frame - Wood
Others
Restrictions Pets Allowed w/Rest.,Rentals Allowed
Tax ID 026-428-849
Ownership Freehold Strata
Energy Description Baseboard
Pets Description 2
Read Less
Want to know what your home might be worth? Contact us for a FREE valuation!

Our team is ready to help you sell your home for the highest possible price ASAP

Bought with Royal Lepage Wheeler Cheam

GET MORE INFORMATION





