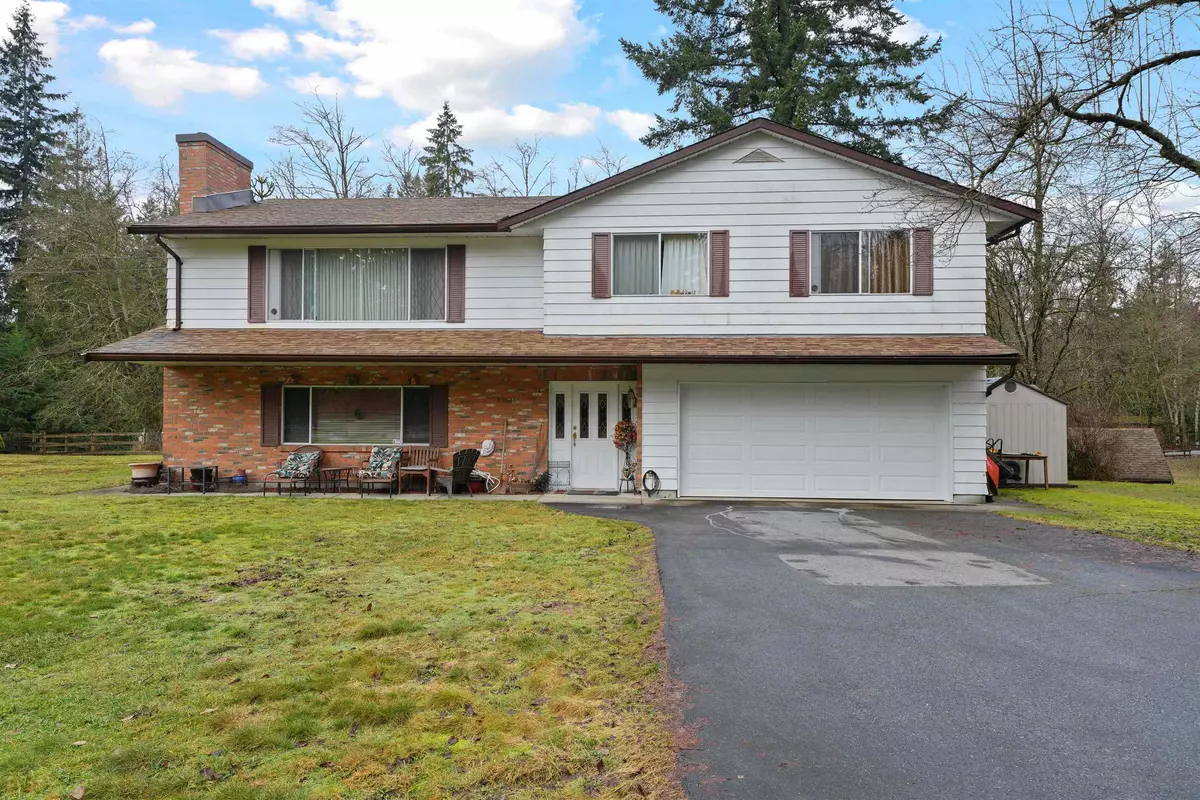$1,700,000
$1,649,000
3.1%For more information regarding the value of a property, please contact us for a free consultation.
27425 110 AVE Maple Ridge, BC V2W 1P5
3 Beds
3 Baths
2,596 SqFt
Key Details
Sold Price $1,700,000
Property Type Single Family Home
Sub Type House with Acreage
Listing Status Sold
Purchase Type For Sale
Square Footage 2,596 sqft
Price per Sqft $654
Subdivision Whonnock
MLS Listing ID R2849154
Sold Date 02/20/24
Style 2 Storey,Basement Entry
Bedrooms 3
Full Baths 3
Abv Grd Liv Area 1,075
Total Fin. Sqft 2596
Year Built 1979
Annual Tax Amount $4,294
Tax Year 2022
Acres 2.31
Property Description
Welcome home to this charming East Maple Ridge homestead nestled on 2.31 acres of tranquil land. With two road frontages, this property offers versatility and accessibility. The spacious family home provides ample room for a lovely family to grow and thrive. Multiple shops, a garage, and a horse barn present endless opportunities for various uses. Situated close to Whonnock Lake and within walking distance to the local elementary school, this property offers not just a home, but a lifestyle filled with natural beauty and convenience. Don''t miss out on this rare find!
Location
Province BC
Community Whonnock
Area Maple Ridge
Zoning RES
Rooms
Other Rooms Kitchen
Basement None
Kitchen 1
Separate Den/Office N
Interior
Interior Features ClthWsh/Dryr/Frdg/Stve/DW, Free Stand F/P or Wdstove
Heating Forced Air, Natural Gas
Fireplaces Number 2
Fireplaces Type Natural Gas, Wood
Heat Source Forced Air, Natural Gas
Exterior
Exterior Feature Patio(s) & Deck(s)
Garage Garage; Double, Open, RV Parking Avail.
Garage Spaces 2.0
Garage Description 18'2 x 18'4
Amenities Available Barn, In Suite Laundry, Storage, Workshop Detached
View Y/N Yes
View Ravine
Roof Type Asphalt
Total Parking Spaces 8
Building
Story 2
Sewer Septic
Water Well - Drilled
Structure Type Frame - Wood
Others
Tax ID 009-291-920
Ownership Freehold NonStrata
Energy Description Forced Air,Natural Gas
Read Less
Want to know what your home might be worth? Contact us for a FREE valuation!

Our team is ready to help you sell your home for the highest possible price ASAP

Bought with RE/MAX LIFESTYLES REALTY

GET MORE INFORMATION





