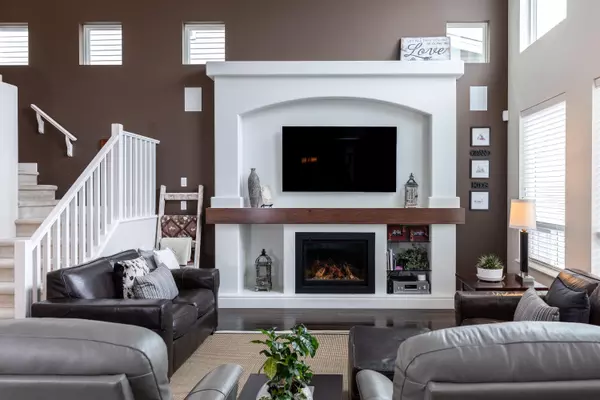$1,403,000
$1,449,000
3.2%For more information regarding the value of a property, please contact us for a free consultation.
2296 CHARDONNAY LN Abbotsford, BC V4X 0A6
4 Beds
4 Baths
3,635 SqFt
Key Details
Sold Price $1,403,000
Property Type Single Family Home
Sub Type House/Single Family
Listing Status Sold
Purchase Type For Sale
Square Footage 3,635 sqft
Price per Sqft $385
Subdivision Aberdeen
MLS Listing ID R2826405
Sold Date 01/29/24
Style 2 Storey w/Bsmt.
Bedrooms 4
Full Baths 3
Half Baths 1
Abv Grd Liv Area 1,261
Total Fin. Sqft 3256
Year Built 2011
Annual Tax Amount $5,527
Tax Year 2023
Lot Size 5,916 Sqft
Acres 0.14
Property Description
Welcome to Pepin Brook. This 2-storey home offers a blend of sophistication and comfort that is second to none. Upon entering you are greeted by the rich warmth of the hardwood floors and a den/home office. The living room, with its soaring 18-foot ceilings creates an extraordinary sense of space and grandeur. A wall of windows bathes the room in light and brings the outdoors in. The adjoining kitchen and dining area is spacious and well appointed with a large island, stainless appliances and granite countertops. Upstairs offers 3 generous bedrooms including a primary suite with soaker tub, shower and double sink vanity. Downstairs is finished with a second kitchen, bedroom and bath with a convenient entrance from the backyard. This is your opportunity to own a home that truly stands out.
Location
Province BC
Community Aberdeen
Area Abbotsford
Building/Complex Name PEPIN BROOK
Zoning RS3-A
Rooms
Other Rooms Bedroom
Basement Full, Separate Entry
Kitchen 2
Separate Den/Office Y
Interior
Interior Features Air Conditioning, Clothes Washer, Clothes Washer/Dryer, ClthWsh/Dryr/Frdg/Stve/DW, Dishwasher, Microwave, Refrigerator, Stove
Heating Forced Air, Natural Gas
Fireplaces Number 1
Fireplaces Type Natural Gas
Heat Source Forced Air, Natural Gas
Exterior
Exterior Feature Fenced Yard, Patio(s), Sundeck(s)
Garage Garage; Double
Garage Spaces 2.0
Amenities Available In Suite Laundry, Playground
View Y/N No
Roof Type Asphalt
Lot Frontage 51.18
Lot Depth 122.0
Total Parking Spaces 6
Building
Story 3
Sewer City/Municipal
Water City/Municipal
Structure Type Frame - Wood
Others
Tax ID 027-535-088
Ownership Freehold NonStrata
Energy Description Forced Air,Natural Gas
Read Less
Want to know what your home might be worth? Contact us for a FREE valuation!

Our team is ready to help you sell your home for the highest possible price ASAP

Bought with eXp Realty (Branch)

GET MORE INFORMATION





