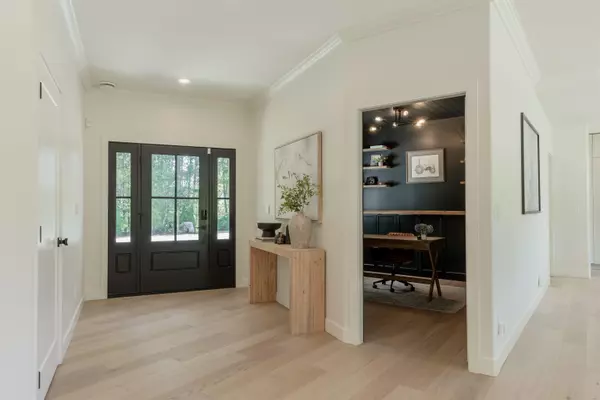$2,700,000
$2,749,000
1.8%For more information regarding the value of a property, please contact us for a free consultation.
193 208 ST Langley, BC V2Z 1T7
5 Beds
3 Baths
4,403 SqFt
Key Details
Sold Price $2,700,000
Property Type Single Family Home
Sub Type House with Acreage
Listing Status Sold
Purchase Type For Sale
Square Footage 4,403 sqft
Price per Sqft $613
Subdivision Campbell Valley
MLS Listing ID R2835634
Sold Date 12/04/23
Style Rancher/Bungalow w/Bsmt.
Bedrooms 5
Full Baths 3
Abv Grd Liv Area 3,044
Total Fin. Sqft 4403
Year Built 1998
Annual Tax Amount $8,930
Tax Year 2023
Lot Size 1.500 Acres
Acres 1.5
Property Description
Stunningly renovated rancher on South Langley''s STREET OF DREAMS! This 1.48 acre dreamy paradise is tucked down a winding driveway through a forest of Douglas firs. As you emerge from the forest you will find a 4400+ sq.ft rancher with an attached 35''x35'' 4-bay shop. The fully fenced yard is filled w/interest; rock walls, gardens, irrigated grass, louvered pergola & more. On the main level you''ll find a sprawling lvng area with vaulted livngrm, along with the kitchen of your dreams featuring linear built-in fridges, walk-in and ensuite. The walkout basement includes another 2 bdrms, bathroom and rec-room ready for family fun (easily suited).
Location
Province BC
Community Campbell Valley
Area Langley
Zoning RU-1
Rooms
Other Rooms Primary Bedroom
Basement Fully Finished
Kitchen 1
Separate Den/Office N
Interior
Interior Features Air Conditioning, ClthWsh/Dryr/Frdg/Stve/DW, Pantry, Sprinkler - Inground, Vaulted Ceiling, Wet Bar, Windows - Thermo, Wine Cooler
Heating Baseboard, Forced Air, Natural Gas
Fireplaces Number 1
Fireplaces Type Natural Gas
Heat Source Baseboard, Forced Air, Natural Gas
Exterior
Exterior Feature Fenced Yard, Patio(s)
Parking Features Add. Parking Avail., Garage; Triple, RV Parking Avail.
Garage Spaces 5.0
Garage Description 35' x 35'
Amenities Available Air Cond./Central, Garden, Green House
Roof Type Metal
Lot Frontage 153.0
Lot Depth 369.0
Total Parking Spaces 14
Building
Story 2
Sewer Septic
Water Well - Drilled
Structure Type Frame - Wood
Others
Restrictions No Restrictions
Tax ID 032-094-159
Ownership Freehold Strata
Energy Description Baseboard,Forced Air,Natural Gas
Read Less
Want to know what your home might be worth? Contact us for a FREE valuation!

Our team is ready to help you sell your home for the highest possible price ASAP

Bought with Royal LePage - Wolstencroft

GET MORE INFORMATION





