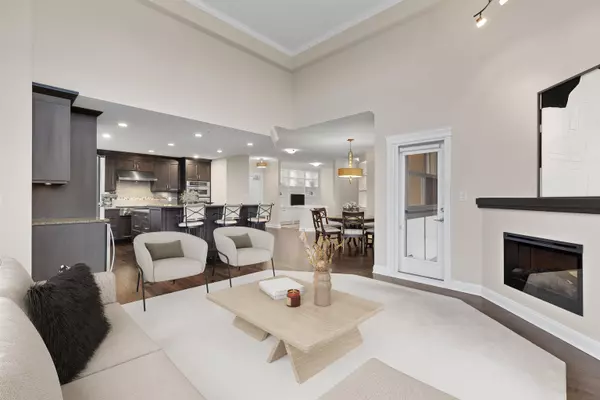$1,032,000
$1,098,000
6.0%For more information regarding the value of a property, please contact us for a free consultation.
15310 17A AVE #401 Surrey, BC V4A 1V3
2 Beds
2 Baths
1,706 SqFt
Key Details
Sold Price $1,032,000
Property Type Condo
Sub Type Apartment/Condo
Listing Status Sold
Purchase Type For Sale
Square Footage 1,706 sqft
Price per Sqft $604
Subdivision King George Corridor
MLS Listing ID R2827192
Sold Date 12/11/23
Style Penthouse,Upper Unit
Bedrooms 2
Full Baths 2
Maintenance Fees $719
Abv Grd Liv Area 1,706
Total Fin. Sqft 1706
Year Built 2014
Annual Tax Amount $3,422
Tax Year 2023
Property Description
Discover the pinnacle of luxury in the exceptional Penthouse at the esteemed Gemini. Spanning 1706 sqft w/ 2 beds, 2 baths & 2 private patios this unique space is beyond comparison. Be awed by 14'' ceilings & 11'' high corner NE windows in a spacious living room.Gourmet kitchen boasts a SS 6-burner gas cooktop, new wine fridge & expansive granite island- an entertainer''s dream.Master suite features a dual-vanity, a deep soaker tub, walk-in shower & expansive closet.This penthouse promises unparalleled luxury in a vibrant location near shops, theatres, restaurants, and the library.The property includes 2 parking & 2 storage lockers.Pet-friendly (up to 20 lbs) w/ rentals allowed (no short term).Thoughtful layout perfect for down-sizers who don’t want to compromise on their beloved furnishings.
Location
Province BC
Community King George Corridor
Area South Surrey White Rock
Building/Complex Name Gemini
Zoning CD
Rooms
Other Rooms Bedroom
Basement None
Kitchen 1
Separate Den/Office Y
Interior
Interior Features ClthWsh/Dryr/Frdg/Stve/DW, Fireplace Insert, Garage Door Opener, Intercom, Microwave, Smoke Alarm, Sprinkler - Fire, Wine Cooler
Heating Baseboard, Electric
Fireplaces Number 1
Fireplaces Type Electric
Heat Source Baseboard, Electric
Exterior
Exterior Feature Balcny(s) Patio(s) Dck(s)
Garage Garage; Underground, Visitor Parking
Garage Spaces 2.0
Amenities Available Club House, Elevator, Exercise Centre, Garden, Guest Suite, In Suite Laundry, Wheelchair Access
View Y/N Yes
View peak a boo mountain view
Roof Type Fibreglass
Total Parking Spaces 2
Building
Faces Northeast
Story 1
Sewer City/Municipal
Water City/Municipal
Locker Yes
Unit Floor 401
Structure Type Frame - Wood
Others
Restrictions Pets Allowed w/Rest.,Rentals Allowed
Tax ID 029-260-876
Ownership Freehold Strata
Energy Description Baseboard,Electric
Pets Description 1
Read Less
Want to know what your home might be worth? Contact us for a FREE valuation!

Our team is ready to help you sell your home for the highest possible price ASAP

Bought with LeHomes Realty Premier

GET MORE INFORMATION





