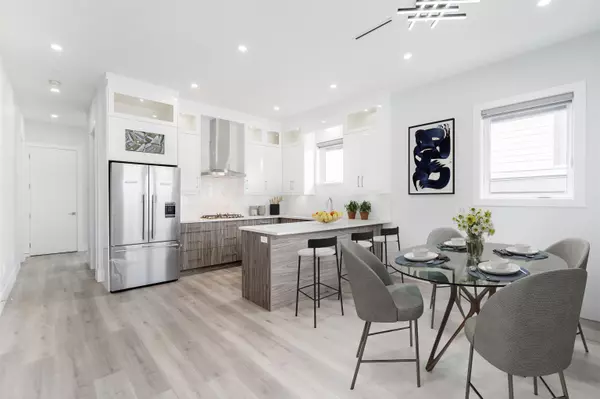$1,668,000
$1,699,000
1.8%For more information regarding the value of a property, please contact us for a free consultation.
4820 BOUNDARY RD Burnaby, BC V5R 2N8
4 Beds
4 Baths
1,992 SqFt
Key Details
Sold Price $1,668,000
Property Type Multi-Family
Sub Type 1/2 Duplex
Listing Status Sold
Purchase Type For Sale
Square Footage 1,992 sqft
Price per Sqft $837
Subdivision Central Park Bs
MLS Listing ID R2831242
Sold Date 11/14/23
Style 2 Storey
Bedrooms 4
Full Baths 4
Abv Grd Liv Area 1,282
Total Fin. Sqft 1992
Year Built 2023
Tax Year 2022
Lot Size 8,030 Sqft
Acres 0.18
Property Description
Brand New best priced side by side 1/2 duplex on a large lot, right on the doorstep to East Vancouver, Downtown and Metrotown. The main floor features 10ft vaulted ceilings, wok kitchen and a potential lock-off suite. Upstairs has three good sized bedrooms and two full bathrooms, including a luxurious ensuite. Radiant heat and air conditioning ensure year round comfort. High end Fisher Paykel appliance package and a lush marble fireplace speak to the quality of this home. Added bonuses are the beautiful mountain views from the top floor deck and a full security system. Come see everything this property has to offer, you won''t believe how quiet this home is. Open House, Saturday and Sunday, Nov 11th and 12th from 2-4pm
Location
Province BC
Community Central Park Bs
Area Burnaby South
Zoning R5
Rooms
Other Rooms Bedroom
Basement None
Kitchen 2
Separate Den/Office N
Interior
Interior Features Air Conditioning, ClthWsh/Dryr/Frdg/Stve/DW, Drapes/Window Coverings, Garage Door Opener, Security System, Vaulted Ceiling
Heating Hot Water, Natural Gas, Radiant
Fireplaces Number 1
Fireplaces Type Gas - Natural
Heat Source Hot Water, Natural Gas, Radiant
Exterior
Exterior Feature Fenced Yard, Sundeck(s)
Garage Garage; Single, Open
Garage Spaces 1.0
Amenities Available None
View Y/N No
Roof Type Asphalt
Lot Frontage 73.0
Lot Depth 110.0
Total Parking Spaces 3
Building
Story 2
Sewer City/Municipal
Water City/Municipal
Structure Type Frame - Wood
Others
Restrictions No Restrictions
Tax ID 032-001-436
Ownership Freehold Strata
Energy Description Hot Water,Natural Gas,Radiant
Read Less
Want to know what your home might be worth? Contact us for a FREE valuation!

Our team is ready to help you sell your home for the highest possible price ASAP

Bought with Royal First Realty

GET MORE INFORMATION





