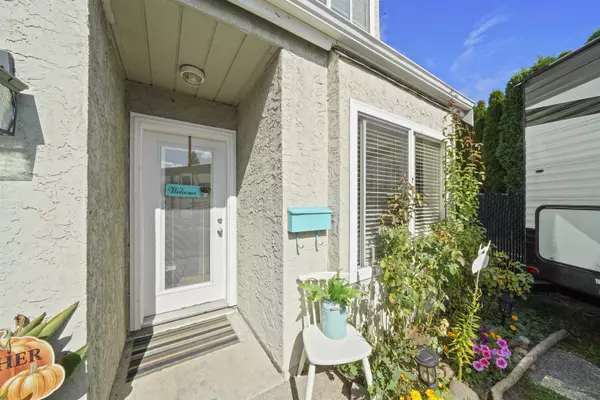$925,000
$958,888
3.5%For more information regarding the value of a property, please contact us for a free consultation.
12071 MCINTYRE CT Maple Ridge, BC V2X 8M8
4 Beds
2 Baths
1,321 SqFt
Key Details
Sold Price $925,000
Property Type Single Family Home
Sub Type House/Single Family
Listing Status Sold
Purchase Type For Sale
Square Footage 1,321 sqft
Price per Sqft $700
Subdivision West Central
MLS Listing ID R2827233
Sold Date 11/02/23
Style 2 Storey
Bedrooms 4
Full Baths 1
Half Baths 1
Abv Grd Liv Area 680
Total Fin. Sqft 1321
Year Built 1980
Annual Tax Amount $4,598
Tax Year 2022
Lot Size 5,002 Sqft
Acres 0.11
Property Description
PRICED BELOW ASSESSMENT!! THIS 3 BED & DEN HOME BACKS ONTO A PARK + IS CLOSE TO EVERYTHING! This is the one for you! The main level features a large living room with Wood Burning F/P & opens to Dining room, walk out to the beautiful + private yard space that''s perfect for BBQ''s, Kitchen w/separate eating area. 2PC bath + access to garage. Upstairs has inviting Primary bedroom, 2nd + 3rd bedrooms are nice size, den space & 4PC main bath. STEPS TO: Glenwood elem., Lions park +Transit. CLOSE TO: Laity view elem.(French immersion) Maple Ridge & Westview Secondary, shopping, restaurants, dykes + trails, Easy Access to commuter routes & GOLDEN EARS BRIDGE. EXTRAS: fully fenced, mature cedars surrounding PRIVATE oasis backyard, LARGE SHED, great neighborhood, quiet no through street w/cul-de-sac.
Location
Province BC
Community West Central
Area Maple Ridge
Zoning R-1
Rooms
Other Rooms Bedroom
Basement None
Kitchen 1
Separate Den/Office N
Interior
Interior Features ClthWsh/Dryr/Frdg/Stve/DW, Drapes/Window Coverings
Heating Natural Gas
Fireplaces Number 1
Fireplaces Type Wood
Heat Source Natural Gas
Exterior
Exterior Feature Balcny(s) Patio(s) Dck(s)
Garage Garage; Single
Garage Spaces 1.0
Amenities Available Garden, In Suite Laundry, Storage
View Y/N No
Roof Type Asphalt
Total Parking Spaces 3
Building
Story 2
Sewer City/Municipal
Water City/Municipal
Structure Type Frame - Wood
Others
Tax ID 005-638-372
Ownership Freehold NonStrata
Energy Description Natural Gas
Read Less
Want to know what your home might be worth? Contact us for a FREE valuation!

Our team is ready to help you sell your home for the highest possible price ASAP

Bought with Select Real Estate

GET MORE INFORMATION





