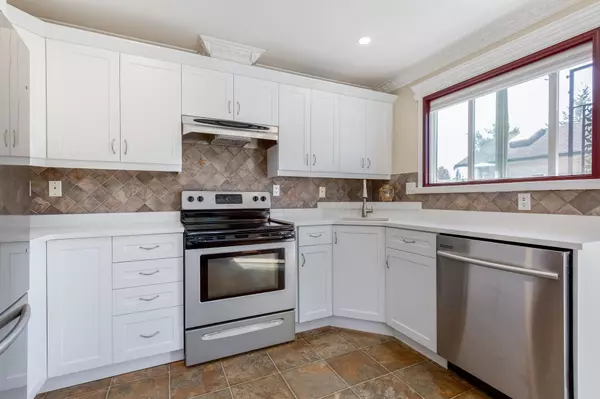$1,164,000
$1,169,000
0.4%For more information regarding the value of a property, please contact us for a free consultation.
12074 211 ST Maple Ridge, BC V2X 8K8
4 Beds
2 Baths
1,824 SqFt
Key Details
Sold Price $1,164,000
Property Type Single Family Home
Sub Type House/Single Family
Listing Status Sold
Purchase Type For Sale
Square Footage 1,824 sqft
Price per Sqft $638
Subdivision Northwest Maple Ridge
MLS Listing ID R2811664
Sold Date 09/22/23
Style Split Entry
Bedrooms 4
Full Baths 2
Abv Grd Liv Area 932
Total Fin. Sqft 1824
Year Built 1978
Annual Tax Amount $5,181
Tax Year 2022
Lot Size 7,260 Sqft
Acres 0.17
Property Description
Rarely available! Perfectly positioned on a quiet street in west maple ridge, this home is turn key. Featuring brand new kitchen with quartz countertops, breakfast bar, vinyl windows & newer flooring upstairs. This charming property boasts a beautiful yard, perfect for those who appreciate outdoor living. With schools and transit nearby, convenience is at your doorstep. The recently updated roof, windows, and drainage ensure worry-free living. But it''s the yard that steals the show, resembling a serene park, offering a tranquil escape right at home with grape trees, over size deck that''s an entertainer dream. Don''t miss this opportunity for the perfect blend of comfort and nature. Your Maple Ridge oasis awaits! Located near Westview Secondary, Laityview Elementary, transit & all shopping.
Location
Province BC
Community Northwest Maple Ridge
Area Maple Ridge
Zoning RS1
Rooms
Other Rooms Bedroom
Basement Fully Finished
Kitchen 1
Separate Den/Office N
Interior
Interior Features ClthWsh/Dryr/Frdg/Stve/DW
Heating Baseboard, Electric
Fireplaces Number 1
Fireplaces Type Wood
Heat Source Baseboard, Electric
Exterior
Exterior Feature Balcony(s), Fenced Yard
Garage Add. Parking Avail., Carport; Multiple, RV Parking Avail.
Garage Spaces 2.0
Amenities Available In Suite Laundry
View Y/N No
Roof Type Asphalt
Lot Frontage 65.0
Lot Depth 111.0
Total Parking Spaces 6
Building
Story 2
Sewer City/Municipal
Water City/Municipal
Structure Type Frame - Wood
Others
Tax ID 005-090-768
Ownership Freehold NonStrata
Energy Description Baseboard,Electric
Read Less
Want to know what your home might be worth? Contact us for a FREE valuation!

Our team is ready to help you sell your home for the highest possible price ASAP

Bought with Royal Pacific Lions Gate Realty Ltd.

GET MORE INFORMATION





