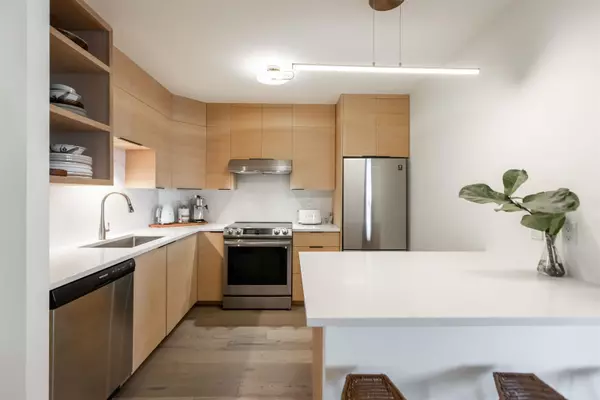$875,000
$908,000
3.6%For more information regarding the value of a property, please contact us for a free consultation.
4425 HALIFAX ST #1003 Burnaby, BC V5C 6P2
2 Beds
2 Baths
1,002 SqFt
Key Details
Sold Price $875,000
Property Type Condo
Sub Type Apartment/Condo
Listing Status Sold
Purchase Type For Sale
Square Footage 1,002 sqft
Price per Sqft $873
Subdivision Brentwood Park
MLS Listing ID R2805677
Sold Date 08/23/23
Style Upper Unit
Bedrooms 2
Full Baths 2
Maintenance Fees $428
Abv Grd Liv Area 1,002
Total Fin. Sqft 1002
Rental Info 100
Year Built 2000
Annual Tax Amount $2,035
Tax Year 2022
Property Description
Polaris, built by Bosa, one of the best kept secrets in the heart of Brentwood. A stunning 2 Bed+ Flex spanning over 1000 sqft of open-concept interior with oversized fully covered south-east facing balcony offering city, garden and mountain views! A meticulously transformed renovation with premium engineered hardwood flooring, gas fireplace, gourmet kitchen, designer blonde oak cabinets+ open display shelving w/ bocci plug, quartz counters, new appliances, calcatta backsplash and designer lighting. This one-of-a-kind residence is surrounded by private, award-winning landscaped gardens and has an onsite wood working room, outdoor bocce area, gym with infrared sauna & a craft room and is steps from the Amazing Brentwood, Whole Foods, Small Victory, Earls, Rec Room, Theatre. Call today!
Location
Province BC
Community Brentwood Park
Area Burnaby North
Building/Complex Name Polarius
Zoning CD
Rooms
Other Rooms Patio
Basement None
Kitchen 1
Separate Den/Office N
Interior
Interior Features ClthWsh/Dryr/Frdg/Stve/DW
Heating Baseboard, Electric, Natural Gas
Fireplaces Number 1
Fireplaces Type Gas - Natural
Heat Source Baseboard, Electric, Natural Gas
Exterior
Exterior Feature Balcony(s), Balcny(s) Patio(s) Dck(s), Patio(s) & Deck(s)
Garage Add. Parking Avail., Garage; Underground, Visitor Parking
Garage Spaces 1.0
Amenities Available Elevator, Exercise Centre, Garden, In Suite Laundry, Sauna/Steam Room, Workshop Attached
View Y/N Yes
View City and mountain views
Roof Type Other
Total Parking Spaces 1
Building
Faces Southeast
Story 1
Sewer City/Municipal
Water City/Municipal
Locker Yes
Unit Floor 1003
Structure Type Concrete
Others
Restrictions Pets Allowed
Tax ID 024-428-621
Ownership Freehold Strata
Energy Description Baseboard,Electric,Natural Gas
Read Less
Want to know what your home might be worth? Contact us for a FREE valuation!

Our team is ready to help you sell your home for the highest possible price ASAP

Bought with Team 3000 Realty Ltd.

GET MORE INFORMATION





