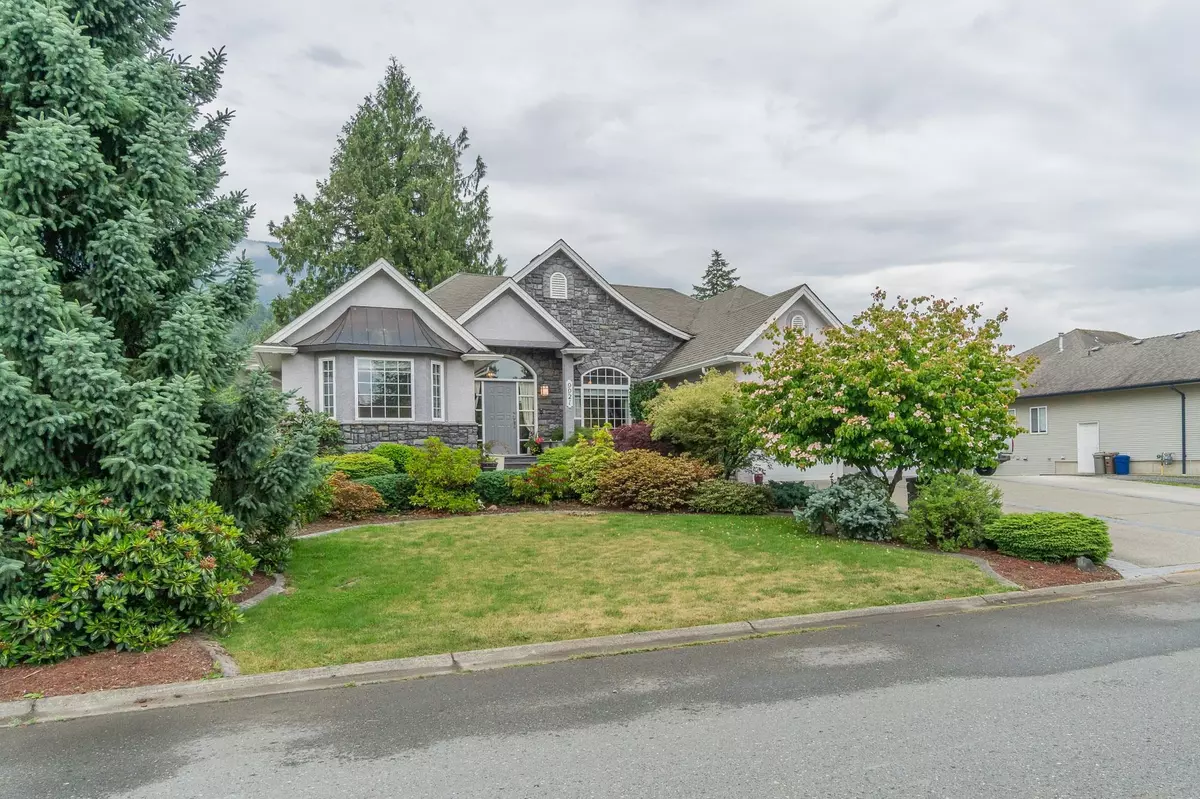$1,177,500
$1,198,888
1.8%For more information regarding the value of a property, please contact us for a free consultation.
9921 PARKWOOD DR Rosedale, BC V0X 1X1
4 Beds
3 Baths
3,961 SqFt
Key Details
Sold Price $1,177,500
Property Type Single Family Home
Sub Type House/Single Family
Listing Status Sold
Purchase Type For Sale
Square Footage 3,961 sqft
Price per Sqft $297
Subdivision Rosedale
MLS Listing ID R2792589
Sold Date 07/09/23
Style Rancher/Bungalow w/Bsmt.
Bedrooms 4
Full Baths 3
Abv Grd Liv Area 2,050
Total Fin. Sqft 3961
Year Built 2000
Annual Tax Amount $3,487
Tax Year 2022
Lot Size 0.299 Acres
Acres 0.3
Property Description
Beautiful ranch style home w/ fully finished basement, in a quiet location, on a .29 acre lot that is private, fully fenced and offers ample parking & RV parking. Over 3,900 sqft w/ 4 - 5 bedrooms & 3 full baths. The main floor has 2 bedrooms, 2 baths, 9 ft ceilings in living room w/ a gas fireplace and French doors leading to a private covered sundeck. Ample cabinetry, pantry and island w/ granite counter in kitchen w/ a solarium attached. Spacious primary with 3 piece ensuite and walk in closet. Downstairs has 2 - 3 bedrooms down, is roughed in for a suite, and features electric fireplace in family room, workshop and a unique garden storage built into the basement. Walk out of the French doors onto a large covered patio overlooking lovely landscaping with a pond, arbors and walk ways.
Location
Province BC
Community Rosedale
Area East Chilliwack
Zoning SBR-2
Rooms
Other Rooms Walk-In Closet
Basement Full, Fully Finished
Kitchen 1
Separate Den/Office N
Interior
Interior Features Air Conditioning, ClthWsh/Dryr/Frdg/Stve/DW, Drapes/Window Coverings, Garage Door Opener, Vacuum - Built In, Vaulted Ceiling
Heating Electric, Forced Air, Natural Gas
Fireplaces Number 2
Fireplaces Type Electric, Natural Gas
Heat Source Electric, Forced Air, Natural Gas
Exterior
Exterior Feature Balcony(s), Patio(s)
Garage Garage; Double
Garage Spaces 2.0
Garage Description 22'2 x 25'4
Amenities Available Workshop Attached
View Y/N Yes
View Mountain
Roof Type Asphalt
Lot Frontage 82.0
Lot Depth 159.0
Total Parking Spaces 8
Building
Story 2
Sewer Septic
Water City/Municipal
Structure Type Frame - Wood
Others
Tax ID 024-565-881
Ownership Freehold NonStrata
Energy Description Electric,Forced Air,Natural Gas
Read Less
Want to know what your home might be worth? Contact us for a FREE valuation!

Our team is ready to help you sell your home for the highest possible price ASAP

Bought with Team 3000 Realty Ltd.

GET MORE INFORMATION





