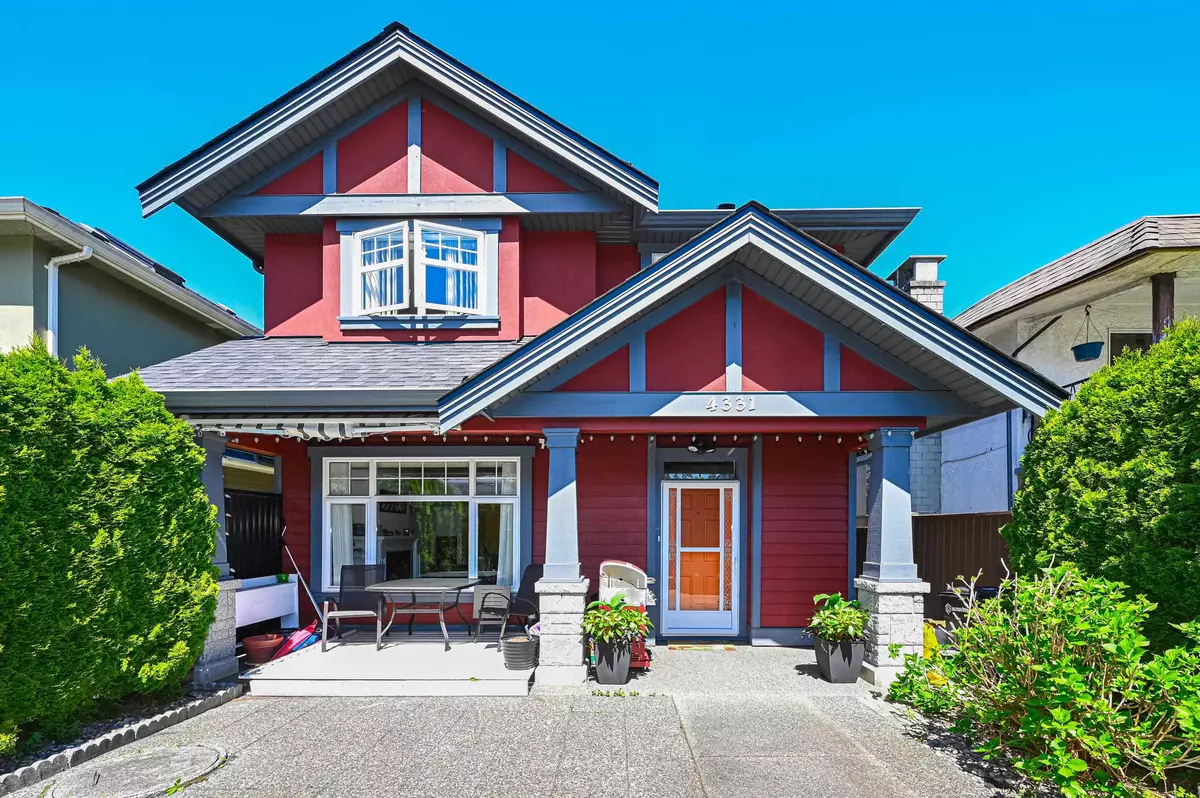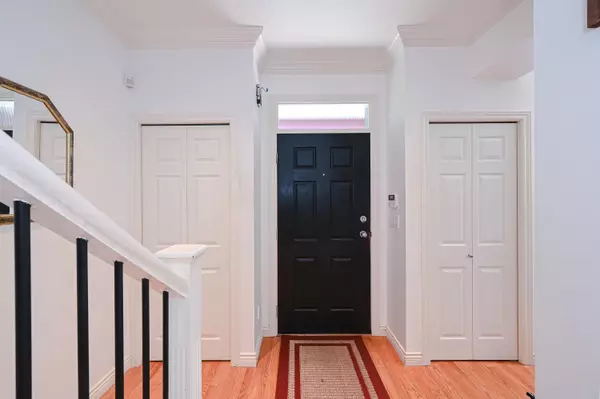$1,452,000
$1,280,000
13.4%For more information regarding the value of a property, please contact us for a free consultation.
4331 ALBERT ST Burnaby, BC V5C 2E9
3 Beds
3 Baths
1,218 SqFt
Key Details
Sold Price $1,452,000
Property Type Multi-Family
Sub Type 1/2 Duplex
Listing Status Sold
Purchase Type For Sale
Square Footage 1,218 sqft
Price per Sqft $1,192
Subdivision Vancouver Heights
MLS Listing ID R2779850
Sold Date 05/29/23
Style 2 Storey
Bedrooms 3
Full Baths 2
Half Baths 1
Abv Grd Liv Area 598
Total Fin. Sqft 1218
Year Built 2004
Annual Tax Amount $3,826
Tax Year 2022
Lot Size 4,026 Sqft
Acres 0.09
Property Description
No Strata Fee - Rare 1/2 duplex in the heart of "The Heights" community in Burnaby North. This 2 level south-facing home features 3 bdrm 2.5 bath, fenced yard, and single garage in the back with lane access. Plus approx. 500 sqft bonus crawl space under main flr. Entering from treed fence of your own front yard to Main floor of large living rm next to a good size dining, modern kitchen, and powder room beside NEWER LAUNDRY set. Upper floor has a cozy master bdrm with ensuite full washrm, 2 separate bdrm with a shared washroom. This NEW ROOF home is in the center of everything you need, steps away from shops, grocery markets, Safeway, banks, Eileen Dailly Pool/Fitness, library, parks, and Rosser Elementary...etc.
Location
Province BC
Community Vancouver Heights
Area Burnaby North
Zoning R12
Rooms
Basement Crawl
Kitchen 1
Separate Den/Office N
Interior
Interior Features ClthWsh/Dryr/Frdg/Stve/DW
Heating Electric
Fireplaces Number 1
Fireplaces Type Gas - Natural
Heat Source Electric
Exterior
Exterior Feature Balcny(s) Patio(s) Dck(s), Fenced Yard
Garage Garage; Single
Garage Spaces 1.0
Amenities Available None
View Y/N No
Roof Type Asphalt
Lot Frontage 33.0
Lot Depth 122.0
Total Parking Spaces 1
Building
Story 2
Sewer City/Municipal
Water City/Municipal
Structure Type Frame - Wood
Others
Restrictions Rentals Allwd w/Restrctns
Tax ID 025-927-001
Ownership Freehold Strata
Energy Description Electric
Read Less
Want to know what your home might be worth? Contact us for a FREE valuation!

Our team is ready to help you sell your home for the highest possible price ASAP

Bought with Rennie & Associates Realty Ltd.

GET MORE INFORMATION





