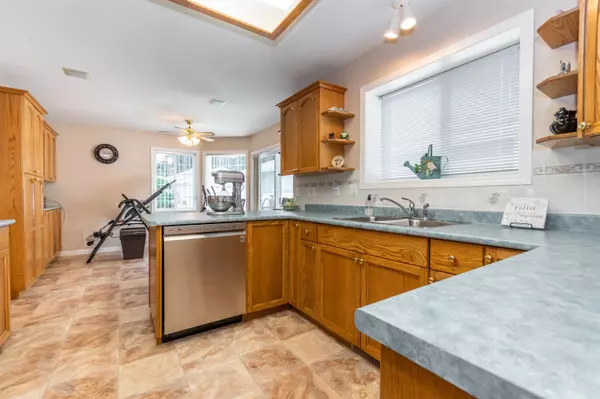$617,000
$609,900
1.2%For more information regarding the value of a property, please contact us for a free consultation.
6001 PROMONTORY RD #232 Chilliwack, BC V2R 3E3
2 Beds
2 Baths
1,608 SqFt
Key Details
Sold Price $617,000
Property Type Single Family Home
Sub Type House/Single Family
Listing Status Sold
Purchase Type For Sale
Square Footage 1,608 sqft
Price per Sqft $383
Subdivision Sardis South
MLS Listing ID R2768269
Sold Date 04/25/23
Style Rancher/Bungalow
Bedrooms 2
Full Baths 2
Abv Grd Liv Area 1,608
Total Fin. Sqft 1608
Year Built 1998
Annual Tax Amount $2,709
Tax Year 2022
Lot Size 3,918 Sqft
Acres 0.09
Property Description
Promontory Lake Estates, 45+ Gated Community, w/clubhouse. Over 1,600 sf located on the east side of complex away from ongoing construction. The well manicured yard faces south ensuring plenty of bright sun and a double sized covered patio for lazy summer afternoons. The interior is immaculate with spacious rooms, 14 x 15 main bdrm with walk-in & ensuite, a 2nd bdrm plus den, kitchen with extensive oak cabinets, breakfast nook and upgraded appliances, opens onto the private patio ideal for BBQ''ing. The living & dining room have plenty of windows and together with skylights provide lots of natural light while the crown mouldings and stylish gas FP add a touch of class and ensures a warm cozy atmosphere in the winter. Add a double garage with room for a workbench. Lease/HOA $332.50/mo
Location
Province BC
Community Sardis South
Area Sardis
Building/Complex Name Promontory Lake Estate
Zoning RSV1
Rooms
Other Rooms Laundry
Basement Crawl
Kitchen 1
Separate Den/Office Y
Interior
Interior Features Air Conditioning, ClthWsh/Dryr/Frdg/Stve/DW, Drapes/Window Coverings, Garage Door Opener, Microwave, Smoke Alarm, Vacuum - Built In, Windows - Thermo
Heating Forced Air, Natural Gas
Fireplaces Number 1
Fireplaces Type Natural Gas
Heat Source Forced Air, Natural Gas
Exterior
Exterior Feature Patio(s)
Garage Garage; Double
Garage Spaces 2.0
Amenities Available Club House
View Y/N Yes
View Mountains
Roof Type Asphalt
Lot Frontage 42.0
Lot Depth 92.0
Total Parking Spaces 3
Building
Story 1
Sewer City/Municipal
Water City/Municipal
Unit Floor 232
Structure Type Frame - Wood
Others
Senior Community 45+
Restrictions Age Restrictions,Pets Allowed w/Rest.,Rentals Not Allowed
Age Restriction 45+
Tax ID 902-012-838
Ownership First Nations Lease
Energy Description Forced Air,Natural Gas
Pets Description 2
Read Less
Want to know what your home might be worth? Contact us for a FREE valuation!

Our team is ready to help you sell your home for the highest possible price ASAP

Bought with HomeLife Advantage Realty Ltd

GET MORE INFORMATION





