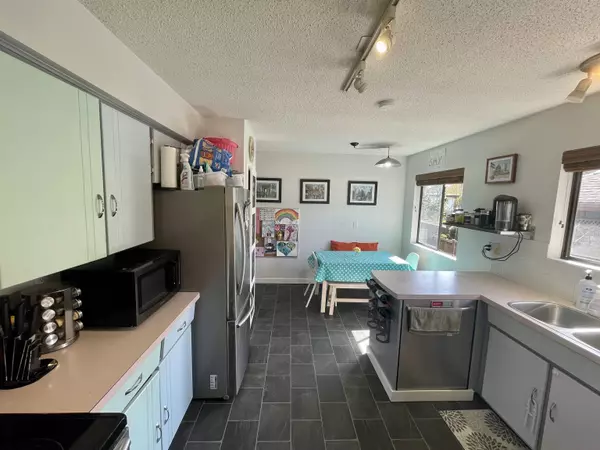$1,680,000
$1,598,000
5.1%For more information regarding the value of a property, please contact us for a free consultation.
1141 RONAYNE RD North Vancouver, BC V7K 1H4
4 Beds
2 Baths
2,128 SqFt
Key Details
Sold Price $1,680,000
Property Type Single Family Home
Sub Type House/Single Family
Listing Status Sold
Purchase Type For Sale
Square Footage 2,128 sqft
Price per Sqft $789
Subdivision Lynn Valley
MLS Listing ID R2771559
Sold Date 05/02/23
Style 2 Storey
Bedrooms 4
Full Baths 2
Abv Grd Liv Area 1,205
Total Fin. Sqft 2128
Year Built 1973
Annual Tax Amount $6,377
Tax Year 2022
Lot Size 3,960 Sqft
Acres 0.09
Property Description
WELCOME HOME TO WONDERFUL LYNN VALLEY! This 4 bedroom and den home sits on a quiet, level, and sunny lot, packed with potential to renovate or rebuild. Fabulous easy-care backyard with ’clean play’ artificial turf and playhouse. Lower level features a rec room with fireplace and a separate entry for suite potential. Centrally located minutes to Lynn Valley Centre, Karen Magnussen Rec Centre, Lynn Valley Elementary, Argyle Secondary, and scenic parks, and hiking/bike trails. A super North Shore entry level detached home not to be missed! Have your REALTOR® call today to book your private showing!
Location
Province BC
Community Lynn Valley
Area North Vancouver
Zoning RS4
Rooms
Other Rooms Foyer
Basement None
Kitchen 1
Separate Den/Office Y
Interior
Interior Features ClthWsh/Dryr/Frdg/Stve/DW, Drapes/Window Coverings, Storage Shed
Heating Forced Air, Natural Gas
Fireplaces Number 2
Fireplaces Type Natural Gas, Wood
Heat Source Forced Air, Natural Gas
Exterior
Exterior Feature Balcny(s) Patio(s) Dck(s)
Garage Carport; Single
Garage Spaces 1.0
View Y/N No
Roof Type Asphalt
Lot Frontage 33.0
Lot Depth 120.0
Total Parking Spaces 3
Building
Story 2
Sewer City/Municipal
Water City/Municipal
Structure Type Frame - Wood
Others
Tax ID 004-880-196
Ownership Freehold NonStrata
Energy Description Forced Air,Natural Gas
Read Less
Want to know what your home might be worth? Contact us for a FREE valuation!

Our team is ready to help you sell your home for the highest possible price ASAP

Bought with Royal LePage Sussex

GET MORE INFORMATION





