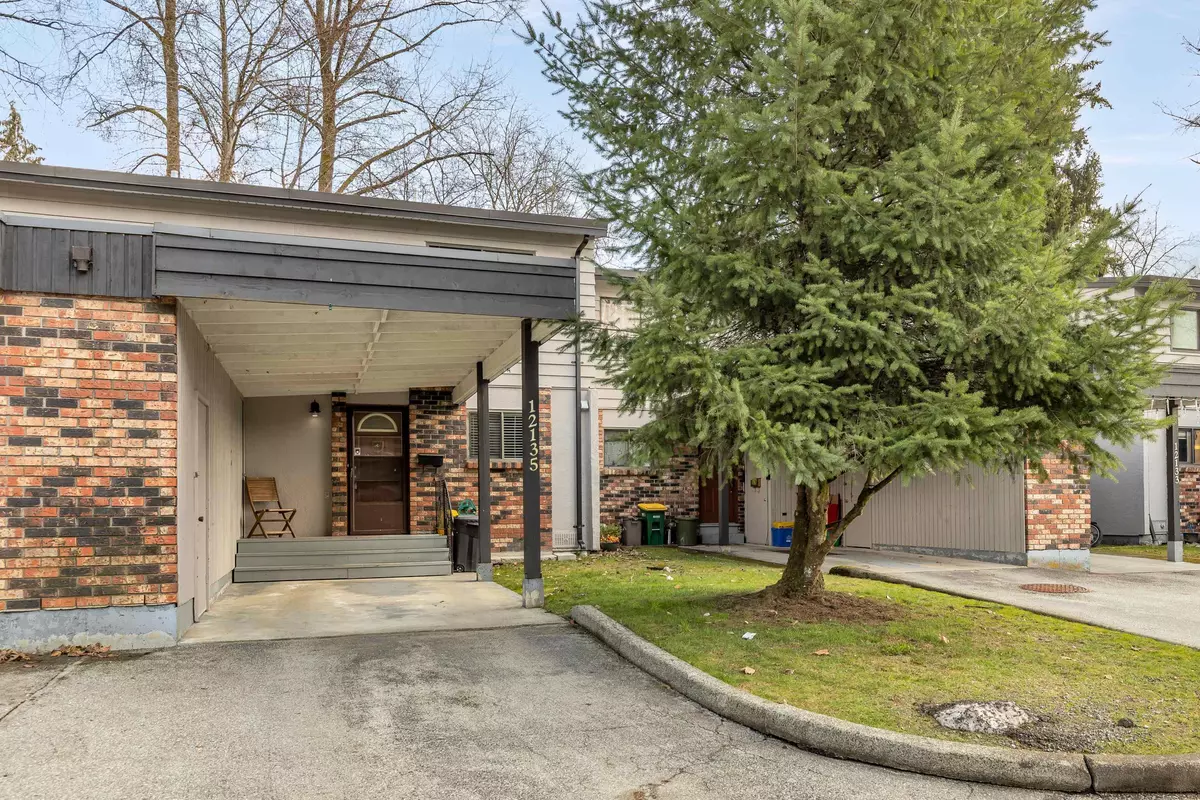$637,000
$639,900
0.5%For more information regarding the value of a property, please contact us for a free consultation.
12135 SCHMIDT CRES Maple Ridge, BC V2X 8A2
3 Beds
2 Baths
1,135 SqFt
Key Details
Sold Price $637,000
Property Type Townhouse
Sub Type Townhouse
Listing Status Sold
Purchase Type For Sale
Square Footage 1,135 sqft
Price per Sqft $561
Subdivision Northwest Maple Ridge
MLS Listing ID R2762149
Sold Date 03/26/23
Style 2 Storey
Bedrooms 3
Full Baths 1
Half Baths 1
Maintenance Fees $416
Abv Grd Liv Area 568
Total Fin. Sqft 1135
Year Built 1975
Annual Tax Amount $3,402
Tax Year 2022
Property Description
Well maintained 3 bedroom, 2 bathroom townhome situated in the family friendly Woodland Park complex. Spacious living/dining room & powder room on main floor with sliding doors leading to a large walk out patio & private fully fenced backyard great for entertaining & kids to play (strata plans to install new fence between units). Updated kitchen featuring stainless steel appliances, tiled backsplash, newer countertops & cabinetry. Other recent updates include laminate floors & interior paint throughout, bathroom make overs & window coverings. 2 parking spots & plenty of storage in crawl space with newer vapor barrier & carport storage locker. 2 cats & 2 dogs are allowed but no more than 2 of each. Centrally located near Laity View Elementary, West View Secondary School, Transit, & parks.
Location
Province BC
Community Northwest Maple Ridge
Area Maple Ridge
Building/Complex Name WOODLAND PARK
Zoning RG
Rooms
Other Rooms Bedroom
Basement Crawl
Kitchen 1
Separate Den/Office N
Interior
Interior Features Clothes Washer/Dryer, Drapes/Window Coverings, Microwave
Heating Baseboard, Electric
Heat Source Baseboard, Electric
Exterior
Exterior Feature Fenced Yard, Patio(s)
Garage Carport; Single, Other, Visitor Parking
Garage Spaces 1.0
Amenities Available Garden, In Suite Laundry, Playground, Storage
Roof Type Torch-On
Total Parking Spaces 2
Building
Faces Southeast
Story 2
Sewer City/Municipal
Water City/Municipal
Structure Type Frame - Wood
Others
Restrictions Pets Allowed w/Rest.
Tax ID 001-282-531
Ownership Freehold Strata
Energy Description Baseboard,Electric
Read Less
Want to know what your home might be worth? Contact us for a FREE valuation!

Our team is ready to help you sell your home for the highest possible price ASAP

Bought with RE/MAX Crest Realty

GET MORE INFORMATION





