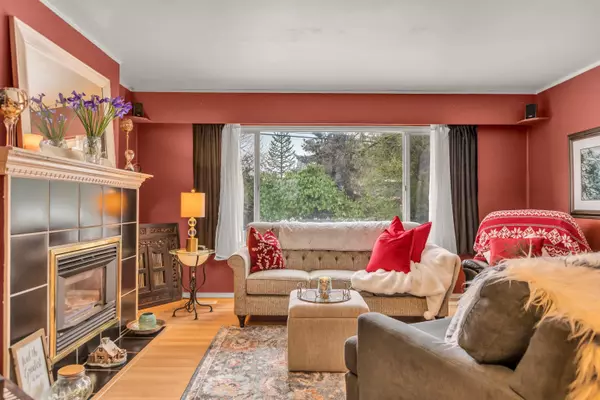$970,000
$998,000
2.8%For more information regarding the value of a property, please contact us for a free consultation.
21811 124 AVE Maple Ridge, BC V2X 4H8
3 Beds
1 Bath
1,843 SqFt
Key Details
Sold Price $970,000
Property Type Single Family Home
Sub Type House/Single Family
Listing Status Sold
Purchase Type For Sale
Square Footage 1,843 sqft
Price per Sqft $526
Subdivision West Central
MLS Listing ID R2755085
Sold Date 03/08/23
Style 2 Storey
Bedrooms 3
Full Baths 1
Abv Grd Liv Area 1,127
Total Fin. Sqft 1561
Year Built 1944
Annual Tax Amount $5,104
Tax Year 2022
Lot Size 0.317 Acres
Acres 0.32
Property Description
Welcome Home surrounded by lush greenery and boasting loads of character. This 13788 square foot lot (80'' × 172") borders a picturesque ravine on the west side and is perfect for relaxation or entertainment. Inside, you will find a cozy gas fireplace in the living room, a spacious kitchen with plenty of storage and counter space that flows into the dining area seamlessly. Spacious master bedroom plus 2 additional bedrooms. Spa-style bathroom featuring a generous jetted soaker tub, separate shower and vaulted ceilings for an added luxurious feel. Off the kitchen is also a shared den/laundry area which has sliders out to the back deck overlooking your large private backyard with plenty of garden spots!
Location
Province BC
Community West Central
Area Maple Ridge
Zoning RS-1
Rooms
Other Rooms Recreation Room
Basement Part
Kitchen 1
Separate Den/Office N
Interior
Heating Forced Air, Natural Gas
Fireplaces Number 1
Fireplaces Type Natural Gas
Heat Source Forced Air, Natural Gas
Exterior
Exterior Feature Fenced Yard, Sundeck(s)
Garage Carport; Single
Garage Spaces 1.0
Amenities Available Garden, In Suite Laundry, Storage
Roof Type Asphalt
Lot Frontage 80.0
Lot Depth 172.0
Total Parking Spaces 6
Building
Story 2
Sewer City/Municipal
Water City/Municipal
Structure Type Frame - Wood
Others
Tax ID 008-980-225
Ownership Freehold NonStrata
Energy Description Forced Air,Natural Gas
Read Less
Want to know what your home might be worth? Contact us for a FREE valuation!

Our team is ready to help you sell your home for the highest possible price ASAP

Bought with Homelife Benchmark Realty Corp.

GET MORE INFORMATION





