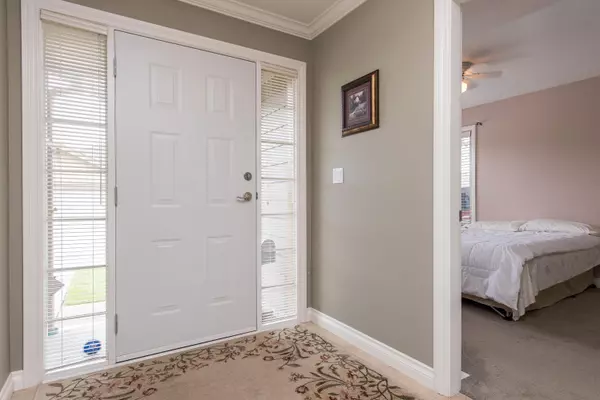$599,900
$599,900
For more information regarding the value of a property, please contact us for a free consultation.
46000 THOMAS RD #206 Chilliwack, BC V2R 5W6
2 Beds
2 Baths
1,441 SqFt
Key Details
Sold Price $599,900
Property Type Single Family Home
Sub Type House/Single Family
Listing Status Sold
Purchase Type For Sale
Square Footage 1,441 sqft
Price per Sqft $416
Subdivision Vedder Crossing
MLS Listing ID R2722817
Sold Date 03/03/23
Style Rancher/Bungalow
Bedrooms 2
Full Baths 2
Maintenance Fees $212
Abv Grd Liv Area 1,441
Total Fin. Sqft 1441
Year Built 2006
Annual Tax Amount $2,710
Tax Year 2022
Lot Size 4,080 Sqft
Acres 0.09
Property Description
Bright, open and clean, describes this detached one level rancher located in a secure & gated adult community (45+). Kitchen offers soft closing drawers, Spice pull out drawer, tile backsplash and undercab lighting. Other features include crown moldings, 2 Sun Tunnels, Sky light in ensuite, recessed ceiling (great room), large den & spacious Laundry room (with sink and extra cabinets). The crawl space is ideal for storage. Plenty of room for your vehicles, with the double car garage that offers 2 extra 220 outlets and a large driveway that would accommodate two large vehicles (19’7”). RV parking is also available in the complex along with a beautiful clubhouse featuring an amenity room, exercise room, library, and common area. Call today to book your showing!
Location
Province BC
Community Vedder Crossing
Area Sardis
Building/Complex Name Halcyon Meadows
Zoning RS-1B
Rooms
Other Rooms Laundry
Basement Crawl
Kitchen 1
Separate Den/Office Y
Interior
Interior Features Air Conditioning, ClthWsh/Dryr/Frdg/Stve/DW, Drapes/Window Coverings, Garage Door Opener, Other - See Remarks, Vacuum - Built In
Heating Geothermal
Fireplaces Number 1
Fireplaces Type Electric
Heat Source Geothermal
Exterior
Exterior Feature Patio(s)
Garage Garage; Double
Garage Spaces 2.0
Garage Description 20'x19'6
Amenities Available Club House, Exercise Centre, Guest Suite, In Suite Laundry, Wheelchair Access
View Y/N Yes
View Mountain
Roof Type Asphalt
Lot Frontage 50.0
Lot Depth 80.0
Total Parking Spaces 4
Building
Story 1
Sewer City/Municipal
Water City/Municipal
Unit Floor 206
Structure Type Frame - Wood
Others
Senior Community 45+
Restrictions Age Restrictions,Pets Allowed w/Rest.,Rentals Not Allowed
Age Restriction 45+
Tax ID 902-519-507
Ownership First Nations Lease
Energy Description Geothermal
Pets Description 2
Read Less
Want to know what your home might be worth? Contact us for a FREE valuation!

Our team is ready to help you sell your home for the highest possible price ASAP

Bought with Century 21 Creekside Realty

GET MORE INFORMATION





