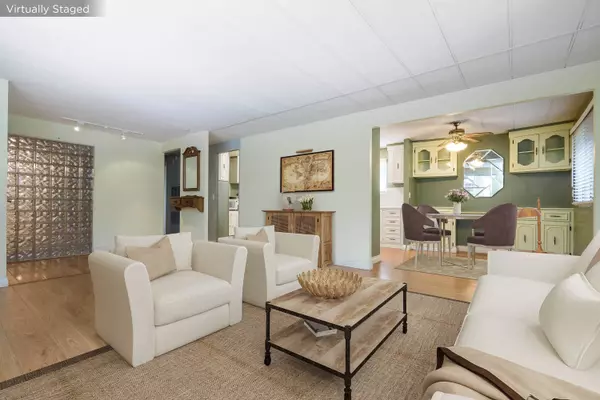$210,000
$249,000
15.7%For more information regarding the value of a property, please contact us for a free consultation.
1840 160 ST #247 Surrey, BC V3S 7W6
2 Beds
2 Baths
1,068 SqFt
Key Details
Sold Price $210,000
Property Type Manufactured Home
Sub Type Manufactured
Listing Status Sold
Purchase Type For Sale
Square Footage 1,068 sqft
Price per Sqft $196
Subdivision King George Corridor
MLS Listing ID R2742060
Sold Date 02/07/23
Style Manufactured/Mobile,Rancher/Bungalow
Bedrooms 2
Full Baths 1
Half Baths 1
PAD Fee $1167
Abv Grd Liv Area 1,068
Total Fin. Sqft 1068
Year Built 1973
Annual Tax Amount $297
Tax Year 2022
Property Description
SELLER MOTIVATED! This charming double-wide has lots of potential & boasts an abundance of liveable space. Plenty of character throughout w/ laminate floors in main areas, an exceptionally large master w/ glass-block wall for extra light & a 2-piece ensuite, the 2nd bdrm is sizeable & features sliders that lead out to a private rear patio, both rms have more than enough closet space. The exterior has updated vinyl siding, 8x10 shed, a 3-car driveway & an easy-care yard w/ mature shrubs at the side for added privacy. Great corner pad location in Breakaway Bays LEASE park, just steps to fully equipped clubhouse, heated outdoor pool, walking paths, park areas & plenty of visitor parking. Recertified electrical in Nov 2022 (electric incl. in the pad rent).
Location
Province BC
Community King George Corridor
Area South Surrey White Rock
Building/Complex Name Breakaway Bays
Zoning MHP
Rooms
Basement None
Kitchen 1
Separate Den/Office N
Interior
Interior Features ClthWsh/Dryr/Frdg/Stve/DW, Disposal - Waste, Drapes/Window Coverings, Microwave, Smoke Alarm, Storage Shed
Heating Forced Air, Natural Gas
Heat Source Forced Air, Natural Gas
Exterior
Exterior Feature Patio(s) & Deck(s)
Garage Carport; Single, Tandem Parking, Visitor Parking
Garage Spaces 1.0
Amenities Available Club House, Exercise Centre, In Suite Laundry, Pool; Outdoor, Recreation Center, Storage
Roof Type Asphalt
Total Parking Spaces 3
Building
Faces West
Story 1
Sewer City/Municipal
Water City/Municipal
Unit Floor 247
Structure Type Manufactured/Mobile
Others
Restrictions Pets Allowed w/Rest.
Tax ID 300-003-763
Ownership Leasehold not prepaid-NonStrata
Energy Description Forced Air,Natural Gas
Pets Description 2
Read Less
Want to know what your home might be worth? Contact us for a FREE valuation!

Our team is ready to help you sell your home for the highest possible price ASAP

Bought with Royal LePage Northstar Realty (S. Surrey)

GET MORE INFORMATION





