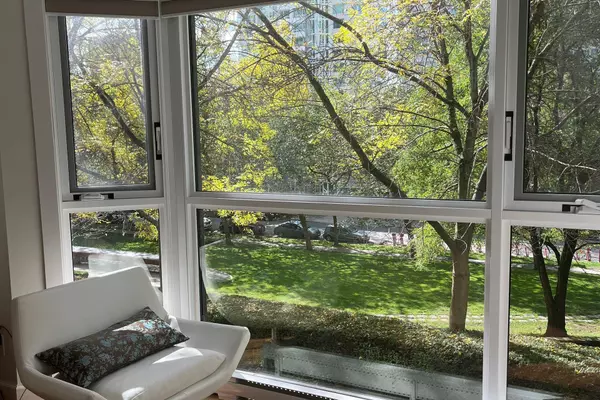
1492 HORNBY ST Vancouver, BC V6Z 1X3
3 Beds
3 Baths
1,718 SqFt
UPDATED:
12/12/2024 05:40 PM
Key Details
Property Type Townhouse
Sub Type Townhouse
Listing Status Active
Purchase Type For Sale
Square Footage 1,718 sqft
Price per Sqft $930
Subdivision Yaletown
MLS Listing ID R2945855
Style 2 Storey
Bedrooms 3
Full Baths 2
Half Baths 1
Maintenance Fees $946
Abv Grd Liv Area 881
Total Fin. Sqft 1718
Year Built 1994
Annual Tax Amount $4,378
Tax Year 2024
Property Description
Location
Province BC
Community Yaletown
Area Vancouver West
Building/Complex Name PACIFIC PROMENADE IN YALETOWN
Zoning CD-1
Rooms
Other Rooms Nook
Basement None
Kitchen 1
Separate Den/Office N
Interior
Interior Features ClthWsh/Dryr/Frdg/Stve/DW, Drapes/Window Coverings
Heating Baseboard, Electric
Heat Source Baseboard, Electric
Exterior
Exterior Feature Balcony(s), Patio(s)
Parking Features Garage; Underground
Garage Spaces 2.0
Amenities Available Bike Room, Pool; Indoor, Sauna/Steam Room, Swirlpool/Hot Tub
View Y/N Yes
View PARKVIEW
Roof Type Other
Total Parking Spaces 2
Building
Dwelling Type Townhouse
Story 2
Sewer City/Municipal
Water City/Municipal
Locker Yes
Structure Type Concrete
Others
Restrictions Pets Allowed w/Rest.,Rentals Allowed
Tax ID 018-745-709
Ownership Freehold Strata
Energy Description Baseboard,Electric


GET MORE INFORMATION





