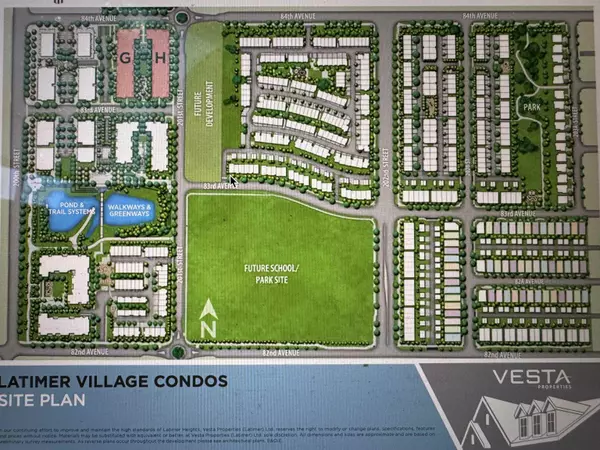
8379 201 ST #610 Langley, BC V2Y 3S6
1 Bed
1 Bath
603 SqFt
OPEN HOUSE
Sun Nov 24, 2:00pm - 4:00pm
UPDATED:
10/16/2024 06:26 PM
Key Details
Property Type Condo
Sub Type Apartment/Condo
Listing Status Active
Purchase Type For Sale
Square Footage 603 sqft
Price per Sqft $853
Subdivision Willoughby Heights
MLS Listing ID R2933397
Style Penthouse,Upper Unit
Bedrooms 1
Full Baths 1
Maintenance Fees $273
Abv Grd Liv Area 603
Total Fin. Sqft 603
Year Built 2023
Annual Tax Amount $2,898
Tax Year 2024
Property Description
Location
Province BC
Community Willoughby Heights
Area Langley
Building/Complex Name Latimer Village
Rooms
Basement None
Kitchen 1
Separate Den/Office N
Interior
Interior Features ClthWsh/Dryr/Frdg/Stve/DW, Garage Door Opener, Microwave, Smoke Alarm, Sprinkler - Fire
Heating Baseboard, Electric
Fireplaces Type None
Heat Source Baseboard, Electric
Exterior
Exterior Feature Balcony(s)
Garage Garage Underbuilding
Garage Spaces 1.0
Amenities Available Elevator, In Suite Laundry, Playground, Storage
View Y/N Yes
View Court Yeard
Roof Type Asphalt,Other,Torch-On
Total Parking Spaces 1
Building
Dwelling Type Apartment/Condo
Story 1
Sewer Community
Water City/Municipal, Community
Locker Yes
Unit Floor 610
Structure Type Frame - Wood
Others
Restrictions Pets Allowed w/Rest.,Rentals Allwd w/Restrctns
Tax ID 031-949-959
Ownership Freehold Strata
Energy Description Baseboard,Electric
Pets Description 2


GET MORE INFORMATION





