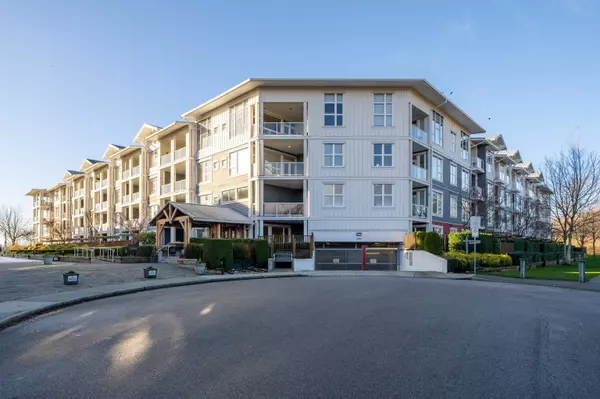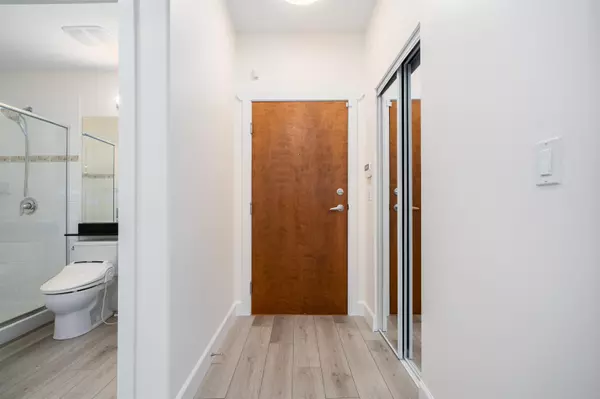
4500 WESTWATER DR #112 Richmond, BC V7E 6S1
2 Beds
2 Baths
1,114 SqFt
OPEN HOUSE
Sat Nov 23, 2:00pm - 4:00pm
UPDATED:
11/18/2024 09:07 PM
Key Details
Property Type Condo
Sub Type Apartment/Condo
Listing Status Active
Purchase Type For Sale
Square Footage 1,114 sqft
Price per Sqft $1,140
Subdivision Steveston South
MLS Listing ID R2914477
Style Ground Level Unit,Inside Unit
Bedrooms 2
Full Baths 2
Maintenance Fees $706
Abv Grd Liv Area 1,114
Total Fin. Sqft 1114
Year Built 2004
Annual Tax Amount $2,616
Tax Year 2023
Property Description
Location
Province BC
Community Steveston South
Area Richmond
Building/Complex Name COPPER SKY WEST
Zoning ZLR13
Rooms
Basement None
Kitchen 1
Separate Den/Office N
Interior
Interior Features ClthWsh/Dryr/Frdg/Stve/DW, Drapes/Window Coverings, Smoke Alarm
Heating Baseboard, Electric
Fireplaces Number 1
Fireplaces Type Electric
Heat Source Baseboard, Electric
Exterior
Exterior Feature Patio(s)
Garage Garage Underbuilding
Garage Spaces 2.0
Amenities Available Bike Room, Elevator, Exercise Centre, In Suite Laundry, Recreation Center, Storage
Roof Type Metal
Total Parking Spaces 2
Building
Dwelling Type Apartment/Condo
Story 1
Sewer City/Municipal
Water City/Municipal
Locker Yes
Unit Floor 112
Structure Type Frame - Wood
Others
Restrictions Pets Allowed w/Rest.,Rentals Allwd w/Restrctns
Tax ID 025-860-721
Ownership Freehold Strata
Energy Description Baseboard,Electric


GET MORE INFORMATION





